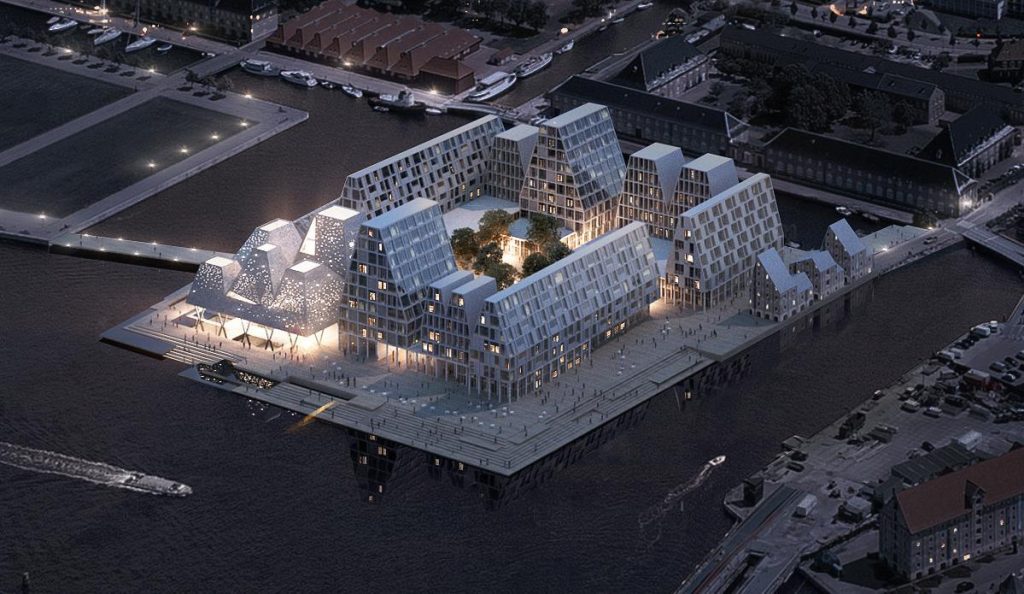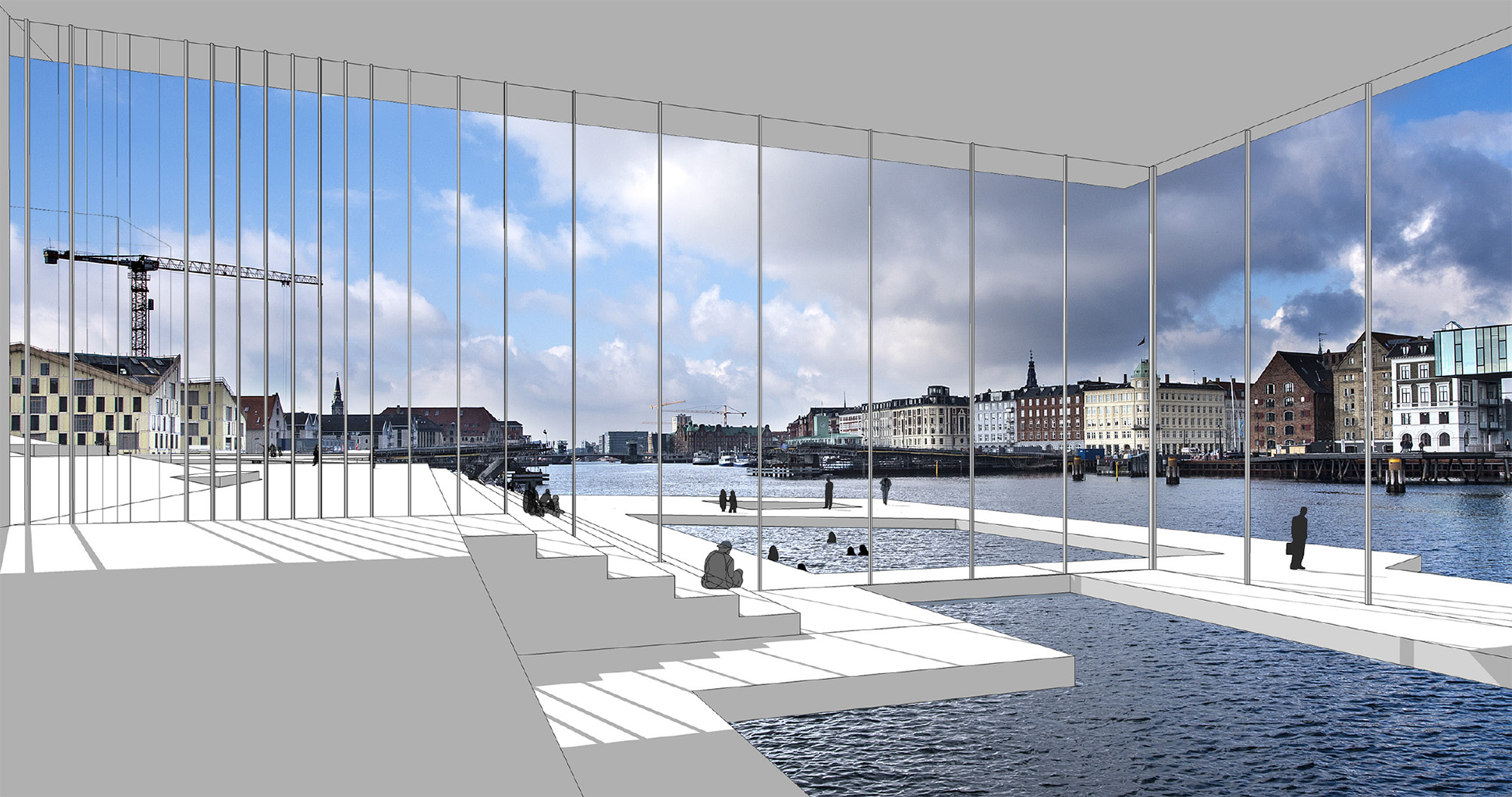Jool won the City of Copenhagen’s competition to develop a concept for the future of ‘Paper Island’ with this proposal.
‘Paper Island’ is situated right in the heart of Copenhagen and got its name from more than 50 years of being used for storing printing paper for the Danish press.
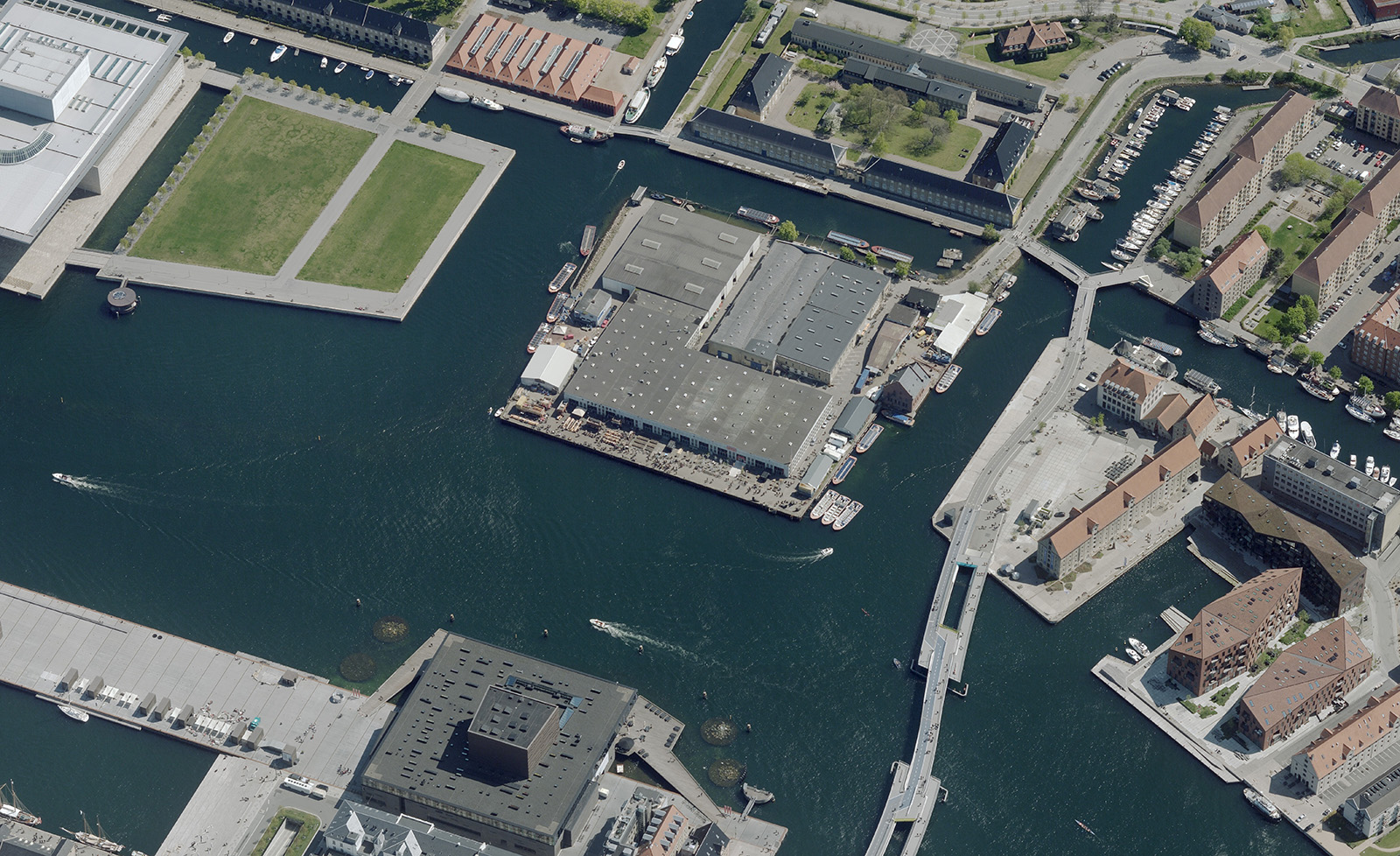
This ended in 2012, and a few years later, the old warehouse was temporarily taken over by food trucks under the very high ceiling, and the island suddenly became a much-loved destination for Copenhageners.
A further few years down the road, the city decided that the land should be re-developed and started a competition.
In short, we proposed that the new buildings erected on the island should make permanent the temporary food halls on the ground floors and be used for housing on the upper floors.
But at the heart of our proposal lay a new aquatic centre on the Northern corner of the island — connected to a new exhibition space.
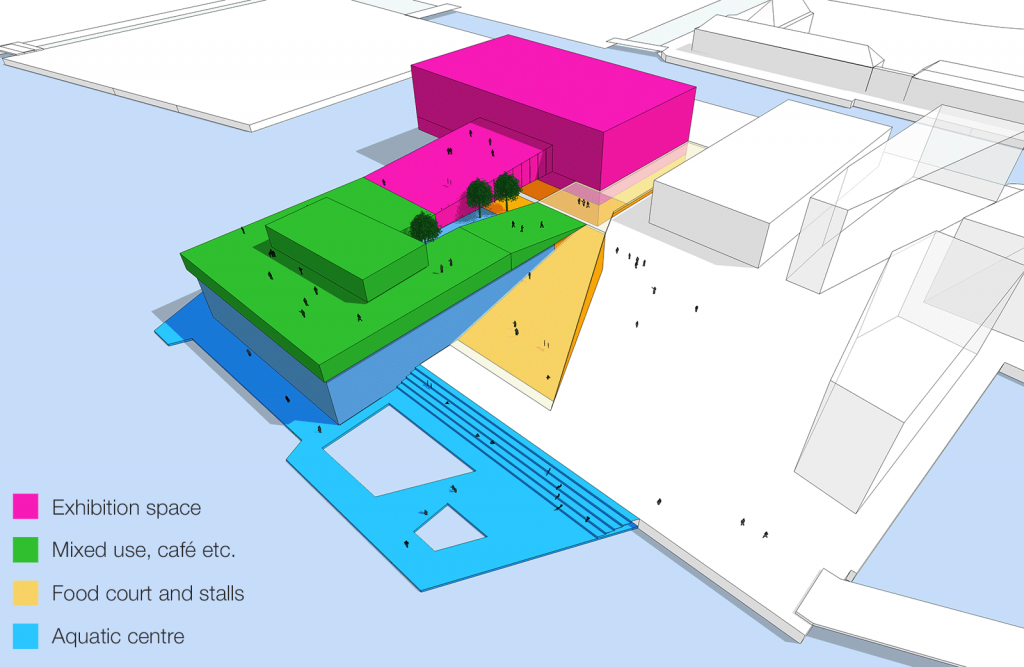
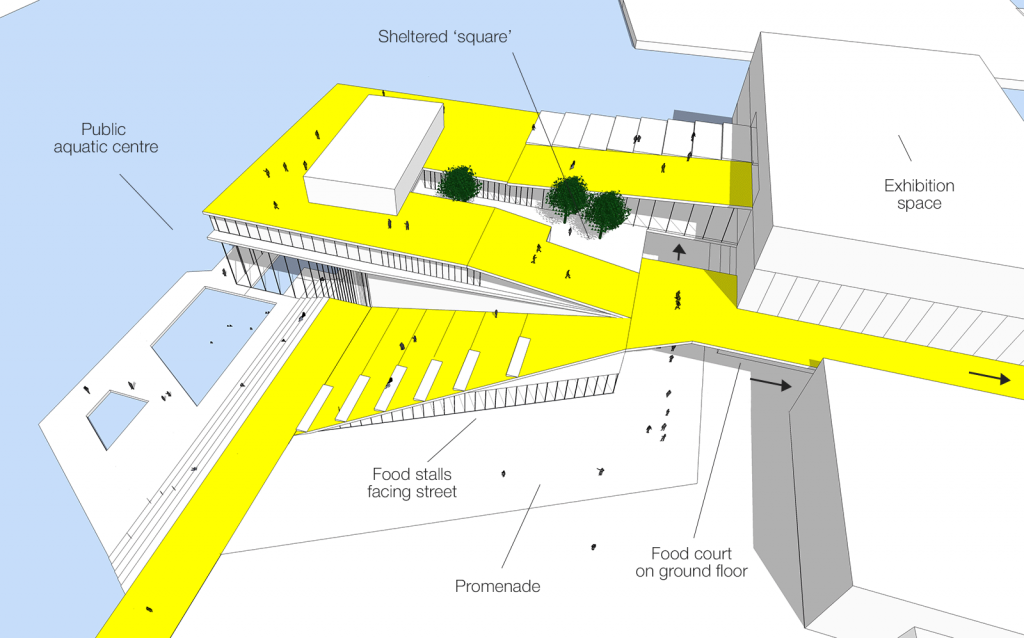
The pools inside and outside of the aquatic centre would provide a unique Copenhagen-experience with unparalleled views up, down and across the river-like body of sea water that divides the city into its two main parts.
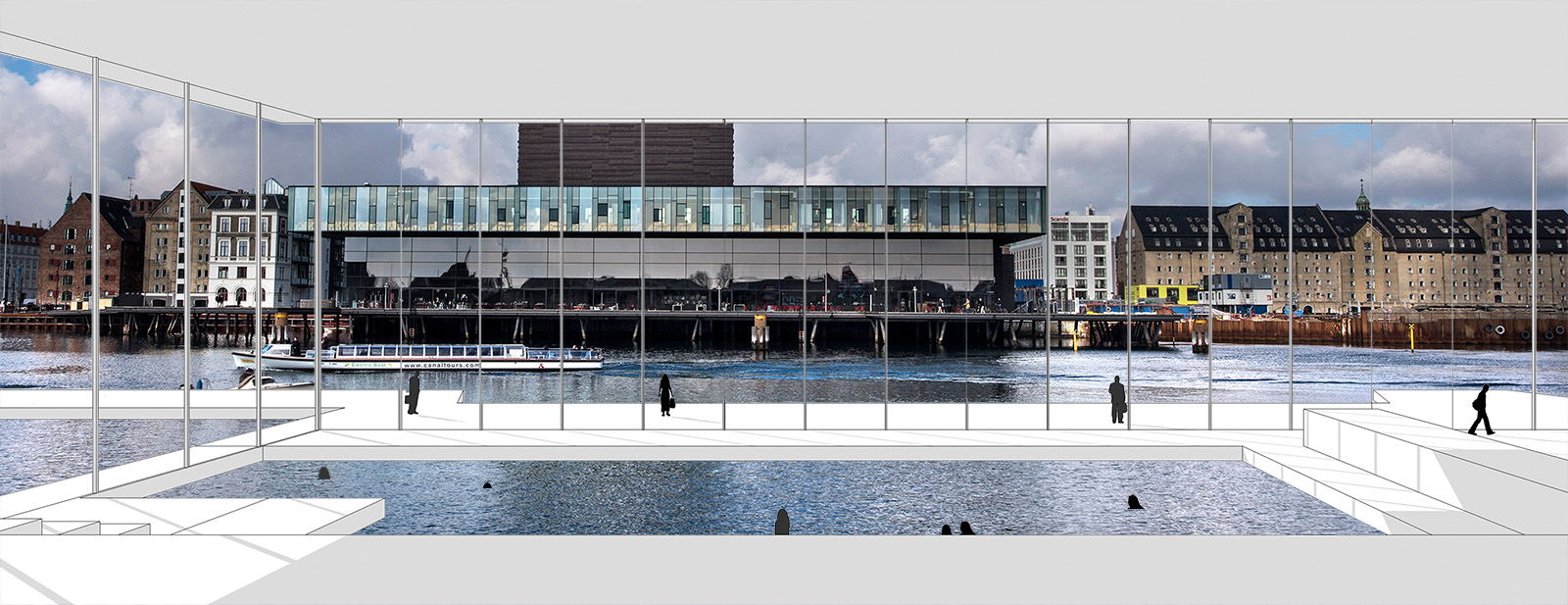
As part of the new aquatic centre, we proposed an indoor pool that was, in effect, simply a part of the sea that was contained within a surrounding structure.
This would provide the experience of swimming in the harbour while being indoors, and also make it possible to heat this small, enclosed part of the sea.
We proposed two different ways of utilizing the nearby geothermic plant to provide green heating for the pools.
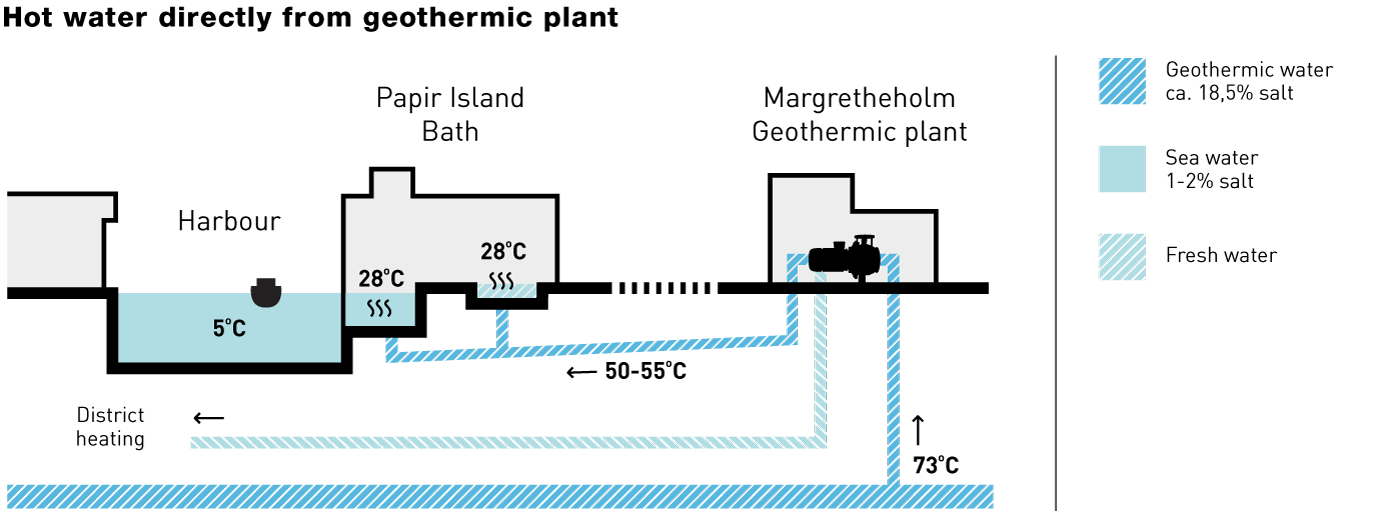
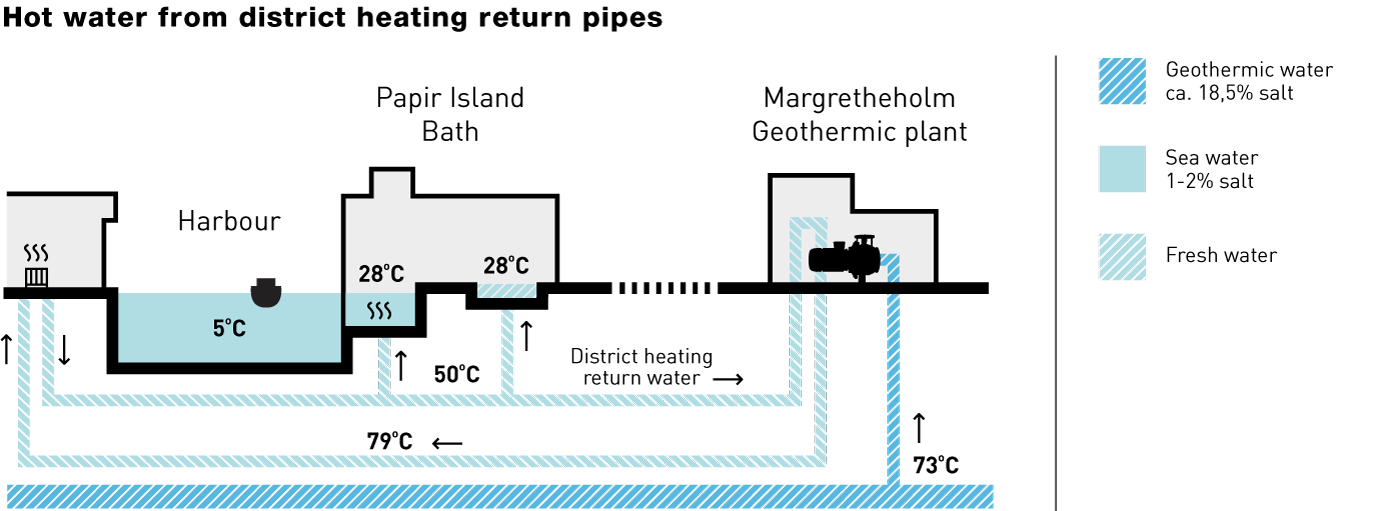
Parts of the island would also contain a raised level that provided access between the exhibition space, the aquatic centre and the housing — a street in the sky.
Jool won the competition, and most of our original concepts survived the planning proces and are now being realized on Paper Island in 2025.
The food halls have been translated into high-ceiling halls for restaurants and other food related activities that dominate the ground floor across the island. Housing and a hotel takes up all the floors above, and on a raised level you will find both pathways and squares ‘in the sky’.
And, not least, the aquatic centre is coming to life on the Nortern corner of the island — the final design done by Japan’s Kengo Kuma.
