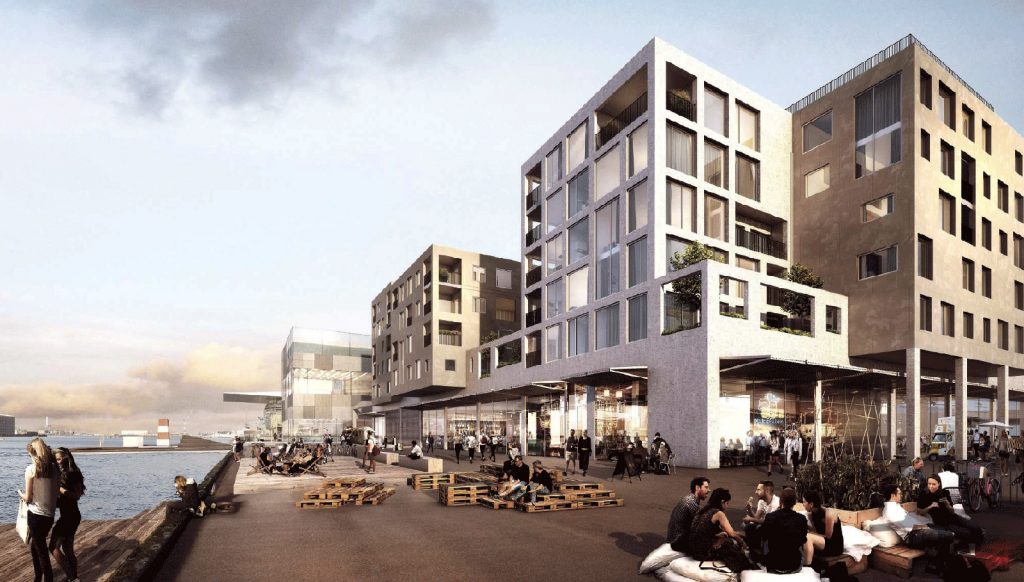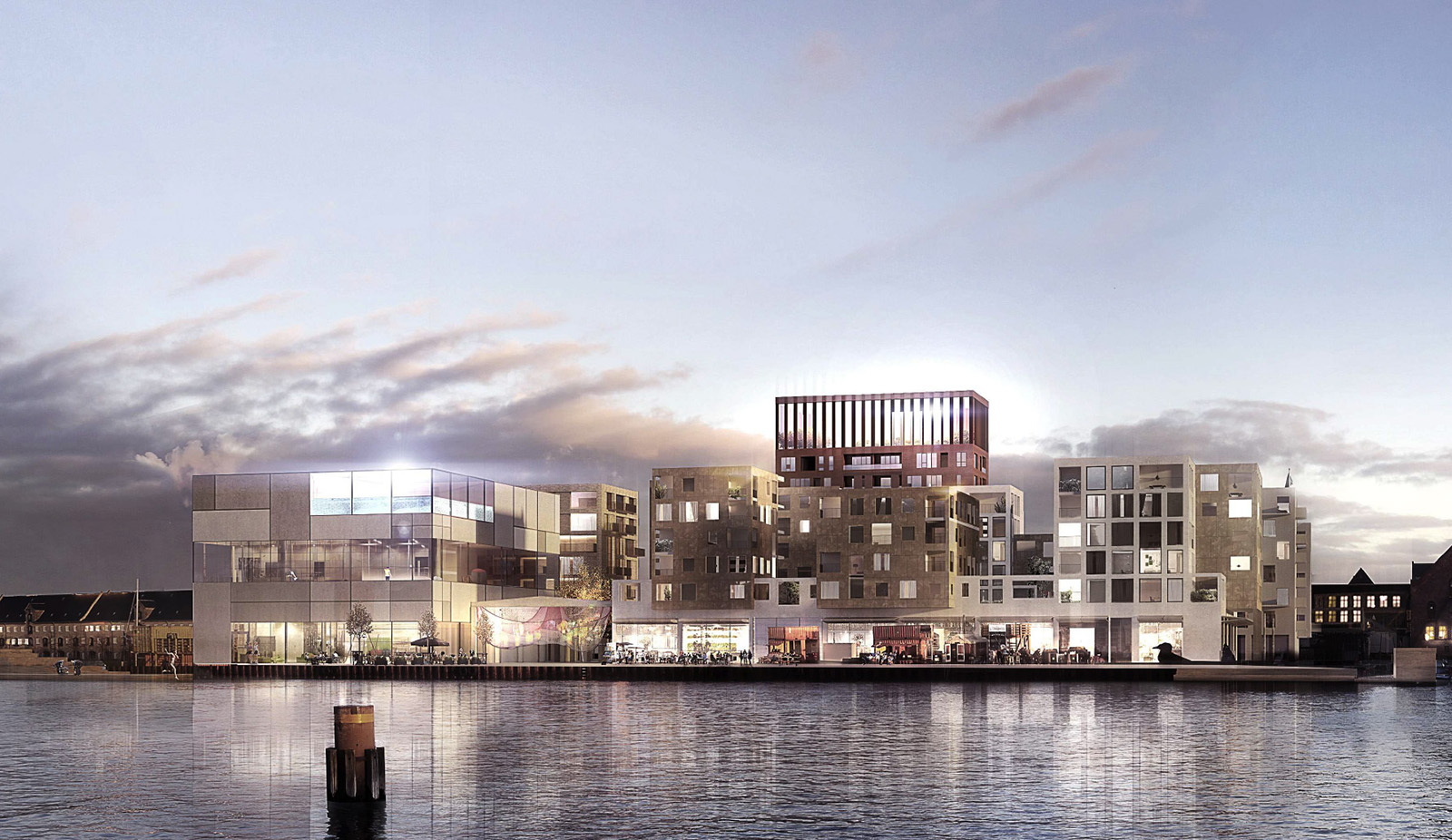After winning the City of Copenhagen’s conceptual competition for the future of Paper Island, we partnered with Copenhagen practices Polyform and Holscher Nordberg for an invited competition for the more detailed masterplan for the island.
This time, we didn’t win, but the masterplan built on the concepts from the conceptual competition.
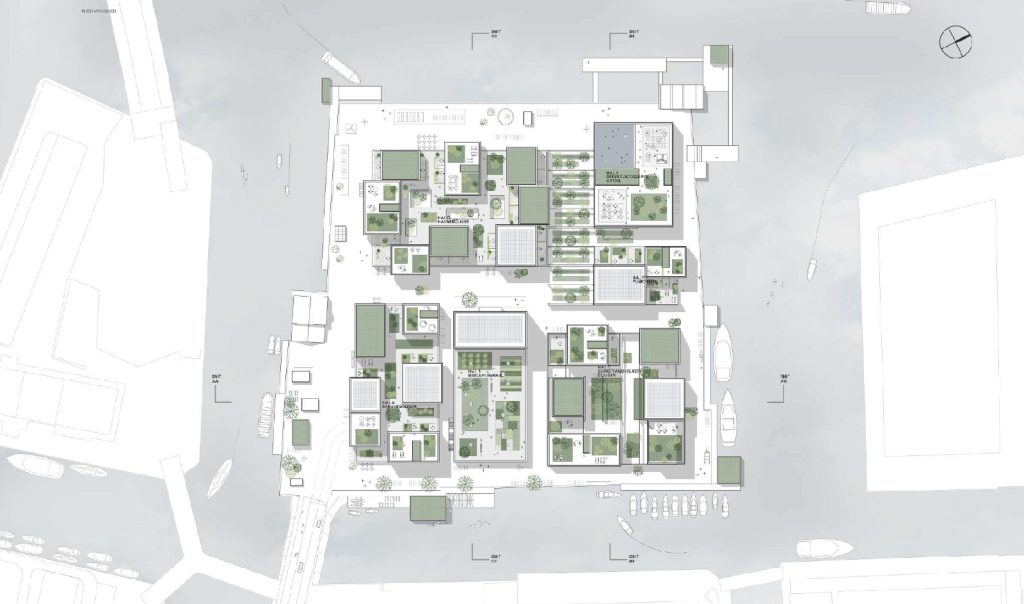
The core structure of the otherwise non-descript warehouses is kept as a defining element of the island — allowing the history to live on in a new neighbourhood that will otherwise need to create a new identity almost from scratch.
The columns and beams are used both as part of new structures and as free-standing elements on a new, rectangular square.
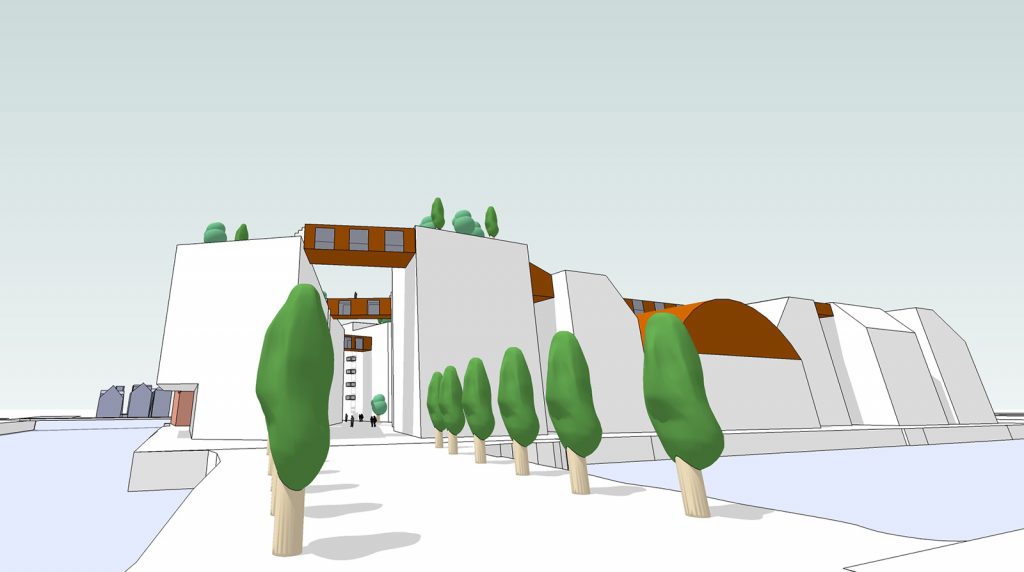
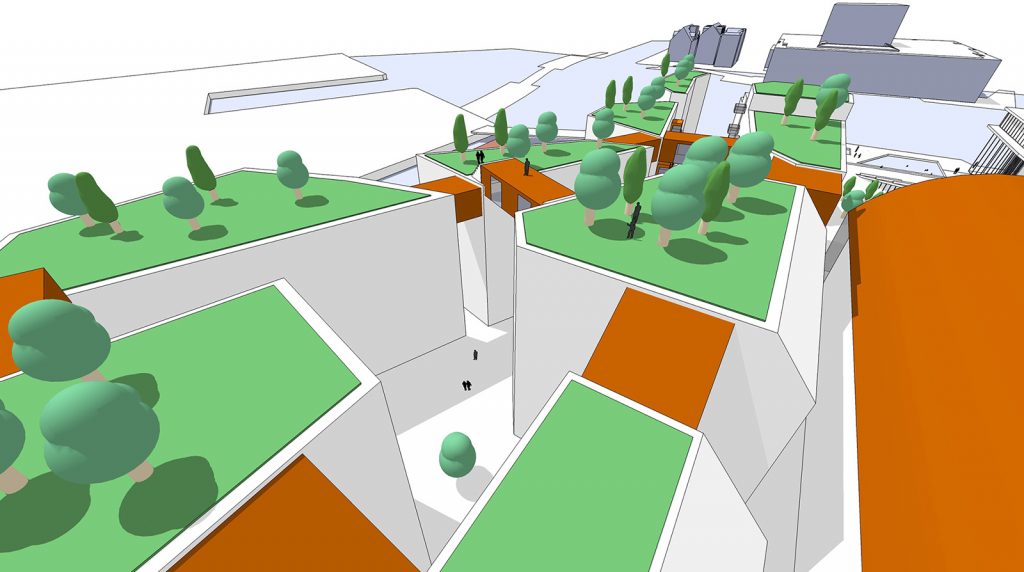
A single older warehouse — housing an artistic, exposed roof construction — is also kept as a signifier of the island’s past, along with a smaller building on the island’s edge.
On the rest of the island, the ground floor is maintained as high-ceilinged ‘halls’ used for food related, and other cultural activities directed at the general public.
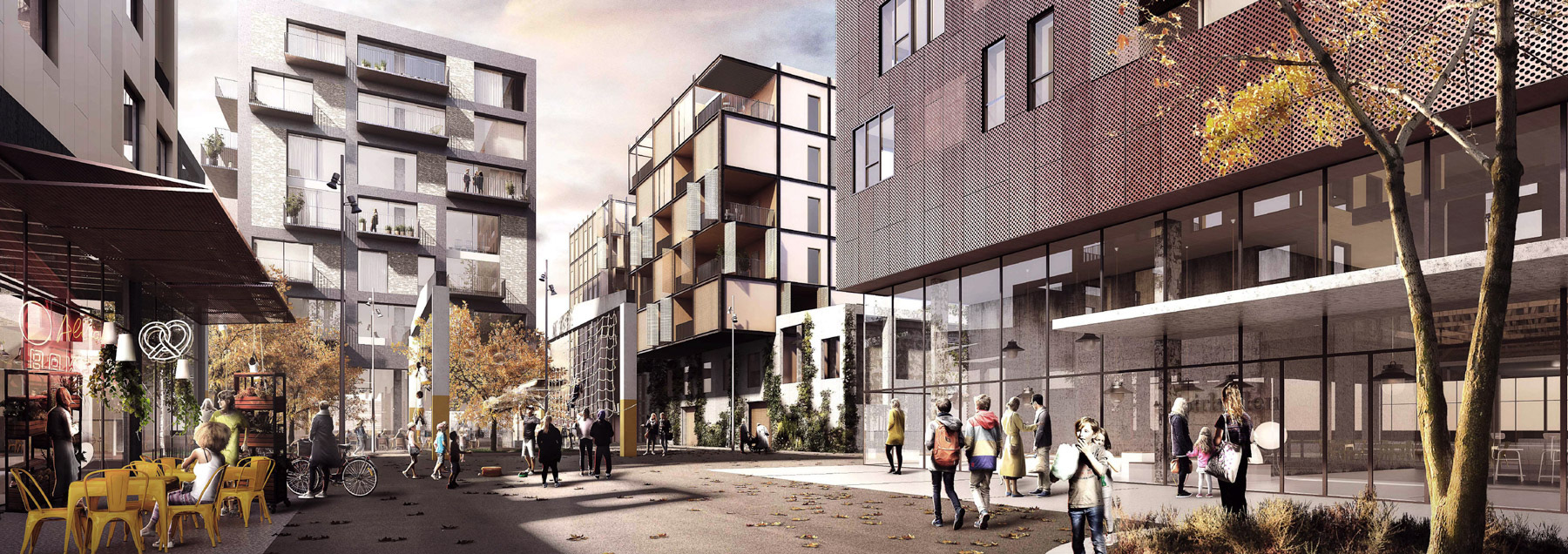
Above the ground floor a separate ‘layer’ exists with housing connected by a raised deck — supplying the residents with connections and outdoor spaces separated from the public area just below.
And, as proposed by Jool in the conceptual competition, the Northern corner of the island is occupied by the new aquatic centre.
All together, the masterplan makes for a different type of neighbourhood — providing varied and lively urban spaces with several destinations for the general public, while allowing residents to withdraw to a semi-private space raised above the hustle and bustle.
